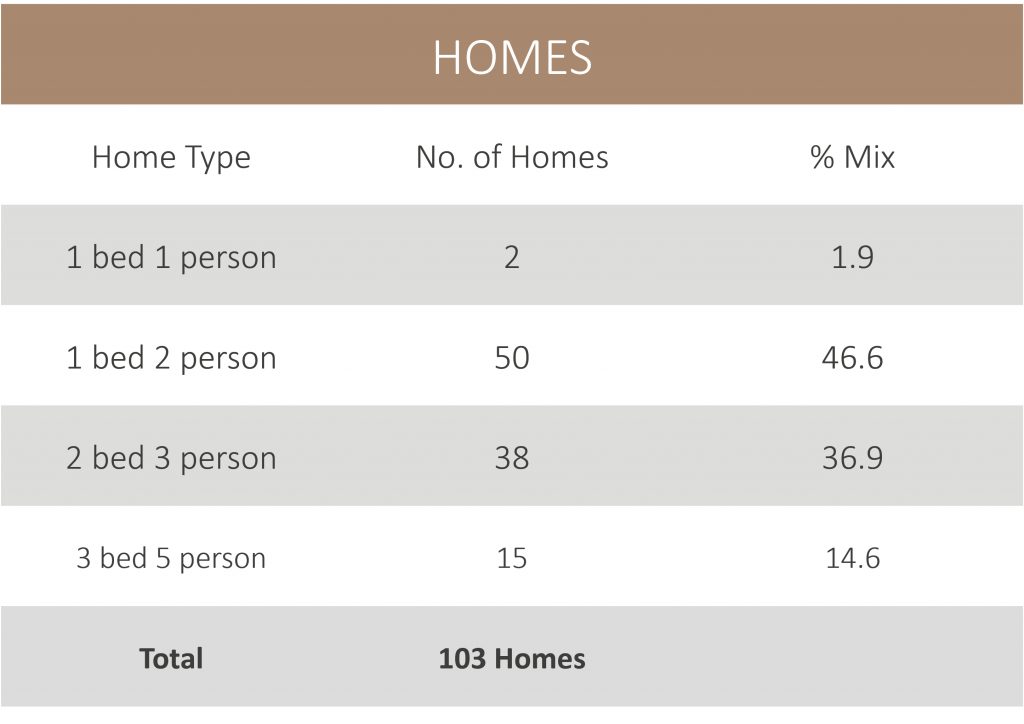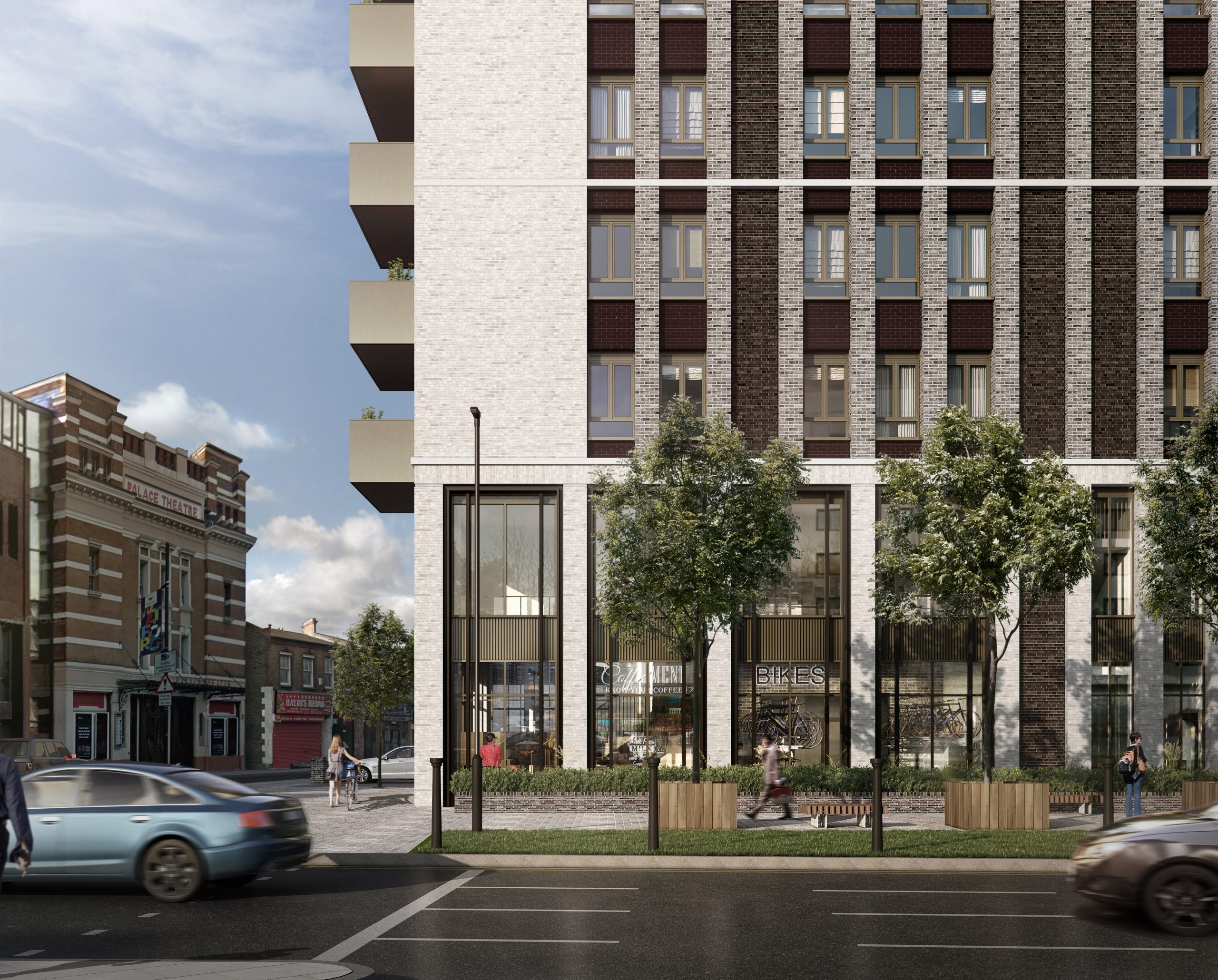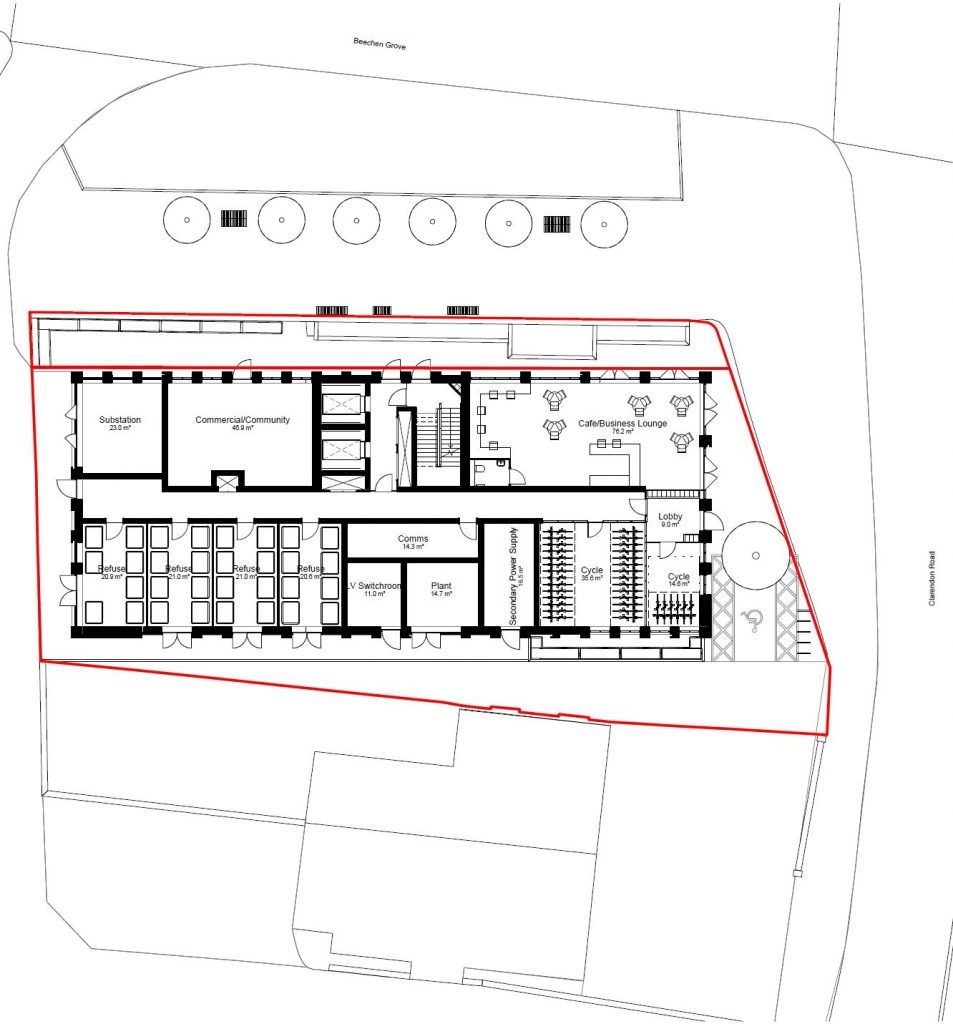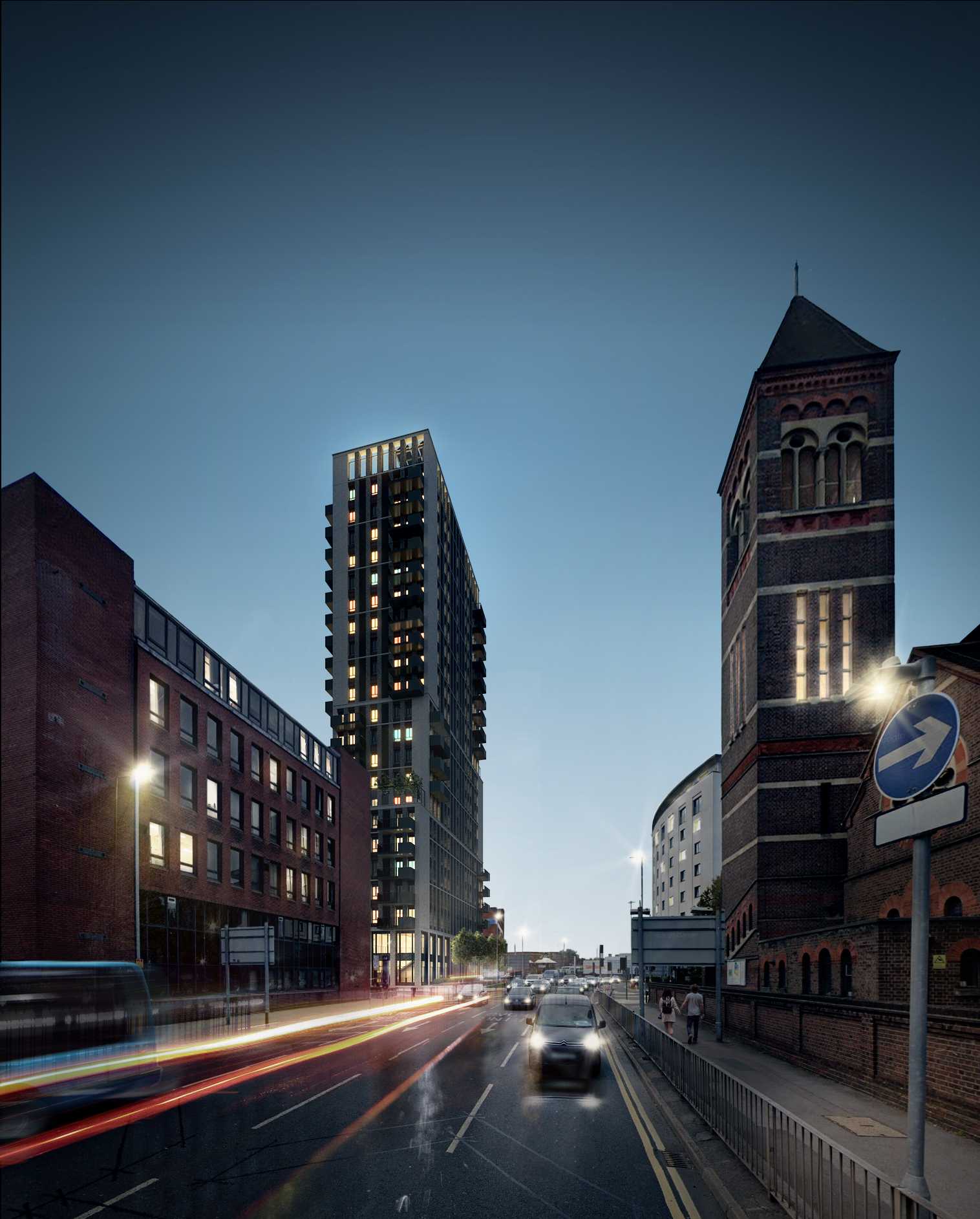The Site

Aerial view of the site outlined in orange
The Design Approach
The design of the scheme has been developed to embrace the character and location of the site at the heart of Watford Town Centre.
The proposals will deliver new high-quality sustainable modern homes, a new café with business lounge, resident community room, resident bicycle workshop, and active open spaces for the local community contributing to the life and activity of the local area.
In designing the proposals, the architects have sensitively referenced the surrounding local architecture, including the neighbouring heritage assets – Watford Palace Theatre and the Beechen Grove Baptist Church.
The scale, height and mass has been carefully considered, taking into account detailed daylight and sunlight analysis of the local context as well as a wide range of other detailed design considerations.
The height has been broken up and set back at several points, as shown on the images below.
The building features four brick tones and elegant stone detailing: a dark warm grey multi stock brick for the inner body, a medium warm grey multi stock brick for the vertical columns, a pale light buff feature brick for the outer piers and feature bands and deep red tone glassed feature brick below the windows, in subtle homage to the brick detailing on the Baptist Church.

The proposed new mix of homes
The new spaces proposed as a part of the development

Artists’ impression of the proposed ground floor
The new homes will all have access to private balconies as well as shared communal terrace spaces and sky gardens. All homes meet or exceeding current design standards for size, accessibility, open space and play space. The unique design of the building also ensures that 80% of the homes are dual aspect.
The design distribution of height across the site gives particular thought to the relationship with surrounding buildings and homes. The design has been developed in close consultation with the local Council and the local Watford Design Review Panel. At its highest point the building will be 22 storeys stepping down to 7 storeys fronting onto Clarendon Road and 12 storeys towards Watford House Lane. The upper floors of the building will be set back from the Clarendon Road and Watford House Lane and the design will help ensure the scale respects the neighbouring development and streetscape.
Artists’ impression of the proposed building from Beechen Grove looking west
IDA London Holdings is committed to creating sustainable new communities. The wider environment has therefore been considered throughout the design process – from the specification of the building fabric, through to the orientation of homes to minimise over-heating whilst maximising thermal performance of the home, provide natural ventilation and high levels of natural light promoting wellbeing and passive design.
Located at the heart of Watford Town Centre, the site is a 9-minute walk from Watford Junction Station which makes central London accessible in less than 20 minutes. The Metropolitan Line also serves two stations in central Watford (Watford and Watford High Street) while the Abbey Line connects the town to St Albans. There are also 7 bus stops within a couple of minutes’ walk from the site.
The proposals include 176 secure cycle parking spaces for residents and 5 visitors cycle parking spaces and will be car free, helping to promote sustainable modes of transport. One blue badge car parking space will be available.
Amenity Space and Landscaping
A ground floor café will open onto a new, attractive public space for the community to enjoy. This will include high-quality planting, comfortable seating and spaces for informal play.

Illustrative ground floor plan, including the new public space












